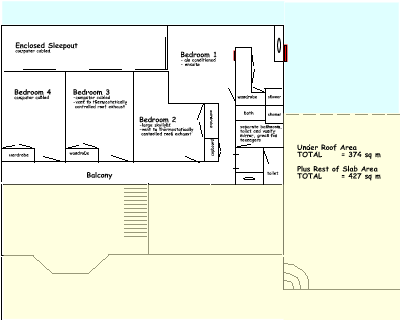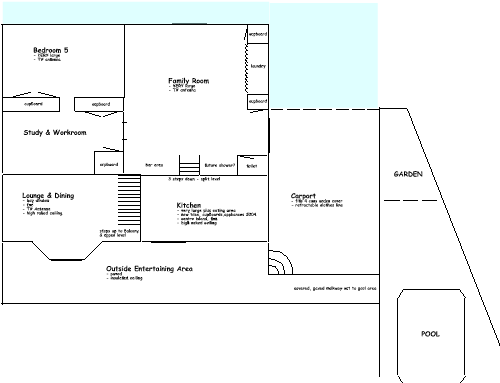We are going to rent our house before we take off on the Great Aussie Road Trip in 2006 and then look at selling in January 2007. The house is in a quiet street in Springwood on a 2100 sq m block just 20 minutes from Brisbane city centre and 30 minutes from Gold Coast beaches. There are 5 bedrooms (master bedroom is air conditioned) plus a very large family room, study & workroom, lounge, dining, kitchen, two showers/toilets, large covered outside entertainment area plus pool and additional open entertainment area. Four cars can fit in the carport. We will look at selling it when we get back - time to downsize. All offers over $500 000 considered.
Use navigation options at the bottom of this page to return to the Planning page or jump to the web album for photos of the house and land OR take a look at the size of the block on the street plan. For more information contact us via email.
Ground Floor
It is a split level with the family room, study & workroom as well as a very large 5th bedroom on the lower level that leads out to the 4-car carport. The next level up has the kitchen, lounge, dining areas that lead out onto the outside entertainment area. This adjoins the pool area. The kitchen was totally renovated in 2004 with new tiles and carpet throughout the lower level as well.
The 2100 sq m of land is almost totally at the back of the home and very private. It feels like you are in a bush setting with possoms, wallabies, koalas and other wildlife easily spotted in the trees.
The pool has a salt water chlorinator and has solar heating hidden on the carport roof to keep it a perfect temperature. There is also a garden shed, aviary and greenhouse near the additional upper paved entertainment area.
Click on the small plan and maximise the new window to see an enlarged version.

Upper level
The other four bedrooms are on the upper level. Two of the rooms plus the sleepout are cabled for computer use. The master bedroom is air conditioned and Mt Barney can be seen in the distance from any of the windows that run along the entire front of the house.
The general bathroom area is perfect for teenagers because the bath/shower area is separate from the toilet which is separate again from the vanity basin and large mirror. Three can use the area at one time without an argument!
Click on the small plan and maximise the new window to see an enlarged version.
Home | Book Hotel | Create Web Album | Site Map | Advertise | Disclaimer
Trips and Photos | 4WD | Camper Trailer | Travel Map | Seniors & Retirees | Tips n Tricks
Planning | Itinerary | Equipment | Food | Clothes | Accommodation | Aussie Glossary | Contact Us
